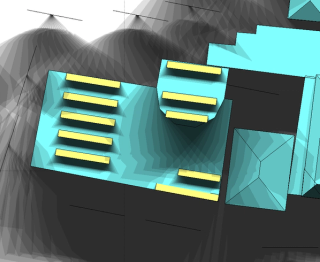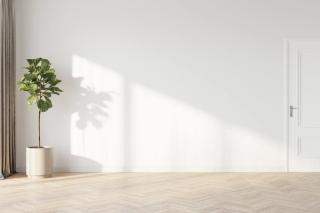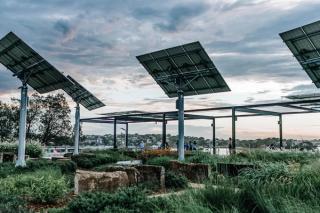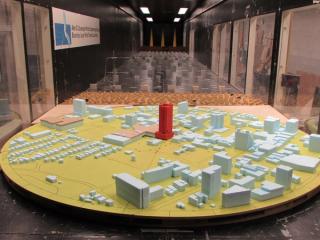
Milsons Point Child Care
- Client Name
- Capital Land Australia Pty Ltd
- Location
- New South Wales, Australia

Challenge
The proposed childcare centre was planned for a refurbished level of an existing building. Due to its location and layout some of the playrooms did not meet the Building Code of Australia requirements for lighting.
SLR were engaged to assist with the following:
- Conduct baseline modelling for the playrooms of the childcare centre
- Propose and outline a solution to introduce more natural light to the playrooms
- Provide overshadowing analysis to determine the optimal location for the lighting system
- Conduct light tested of the installed system to check compliance.
Solution
Our team’s role on the project included:
- Model the lighting conditions for the proposed design
- Provide a solution to improve the natural lighting condition
- Checking compliance of the proposed solution against the project requirements.
Impact
SLR provided lighting and overshadowing reports as well as and proposed an innovative solution involving a solar collector and fibre optic system to improve the natural light in the centre.

