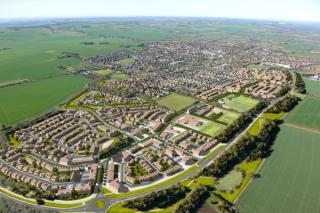
Stoneywood PRS
- Client Name
- Dandara Holdings Ltd.
- Location
- Aberdeen, Scotland

Challenge
Following SLR's instrumental role in preparing a Development Framework and Masterplan for Stoneywood Estate, we were retained to produce detailed planning applications for Approval of Matters Specified in Conditions for architecture, landscape and infrastructure for several phases of development.
Solution
This involved the re-design of many standard house types to ensure they were fitting for the context along with bespoke design to integrate the existing structures of the walled garden.
Changes in the Aberdeen housing market demanding smaller units provided the opportunity to reassess the southern section of the site to create higher density living. In collaboration with the Aberdeen City Council, SLR redesigned this portion of the site to increase the numbers and mix from 125 primarily detached houses to 276 PRS flats and 17 townhouses. The design reaches 7 storeys in response to the existing mature tree canopy and includes underground parking ensuring a high-quality external environment.
Impact
The project achieved the exemplar status it set out to achieve within Aberdeen and has received several awards including:
- Highly commended by the Landscape Institute in 2012
- 5-Star award for best architecture (multiple residence) in Scotland from the International Property Awards; and
- Best single property in North East Scotland for the redesigned four-bedroomed Beech house in 2014.
© Crown copyright and database rights 2009 Ordnance Survey 0100031673. Image
© 2009 Google Earth
More projects:
SLR was initially commissioned to lead a multi-disciplinary team to produce a Development Framework and Masterplan. Following a thorough review and survey of the existing woodland and historic estate structure a series of landscape pockets capable of accepting development emerged.
Development framework and masterplan for Stoneywood Estate





